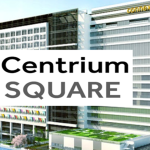Description
Centrium Square Site Plan & Floor Plans
Centrium Square floor plan represents a spacious design for the property-seekers that wants to have a spacious place to put their businesses. The units can tackle retail shops and offices and offers a luxurious interior for your business. Each are geared up with modern lighting and appliances for a marvelous and elegant office and a easy place to do your business. The high ceiling feature produce a capacious ambiance to each units.


