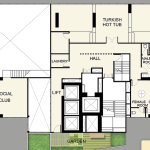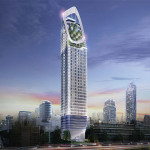Description
Q Chidlom Site Map & Floor Plan

Q Chidlom Floor Plan
Ground Floor – Lobby, Mail Room, Property Management Office, Garden, Car Park, Shop
2nd – 9th Floor – Car Park
10th – 31st Floor – Residential Units
32nd Floor – Residential Units, Garden
33rd Floor – Residential Units
32th – 39th Floor – Residential Units, Garden
40th Floor – Library and Co-working space, SocialClub, Garden
41st Floor – Turkish hot tub, Laundry, Male Changing – Room and WC. and Steam room
42nd Floor – Swimming Pool, Shallow Pool, Garden
Studio units: 35 sqm
One-bedroom units: 45 sqm – 47 sqm
Two-bedroom units: 63 sqm
One-bedroom duplex units: 62 sqm, 73 sqm, 78 sqm, 81.5 sqm
Two-bedroom duplex units: 109.5 sqm











